Sale Pending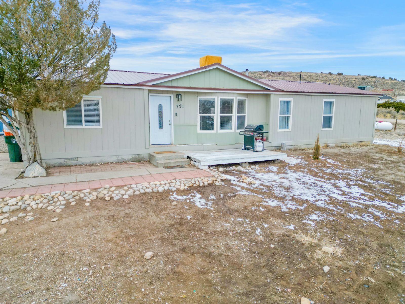

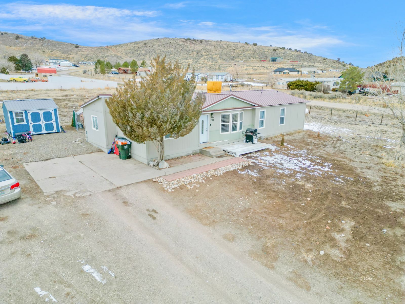
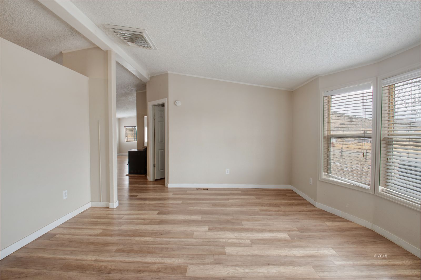
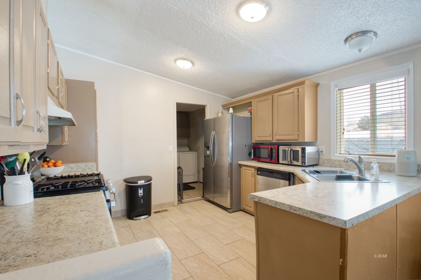
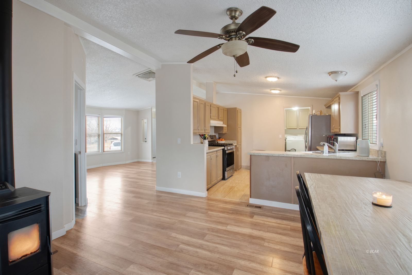
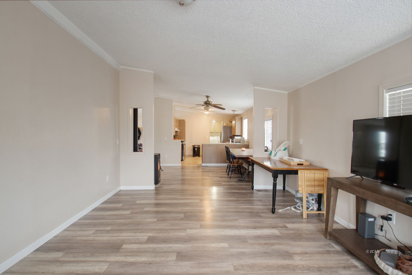
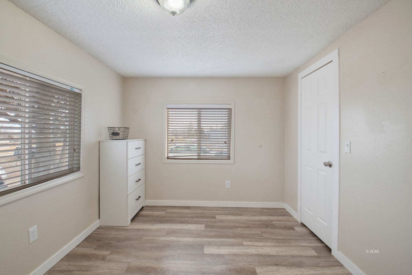
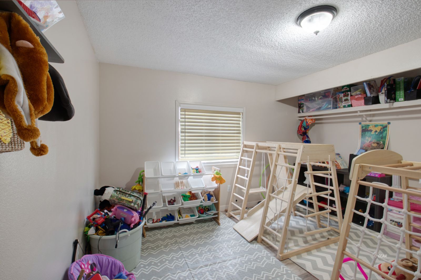
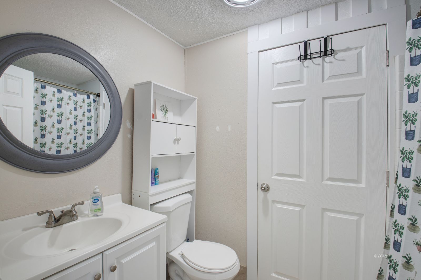
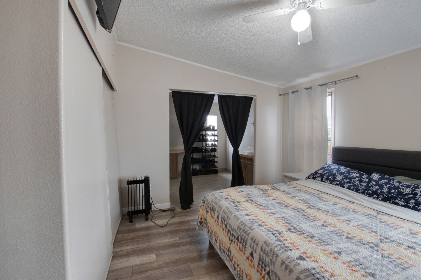
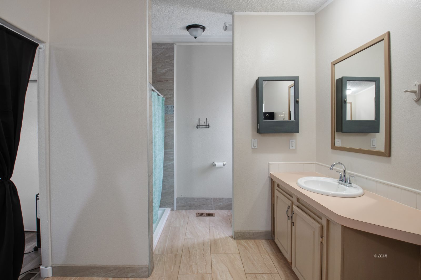
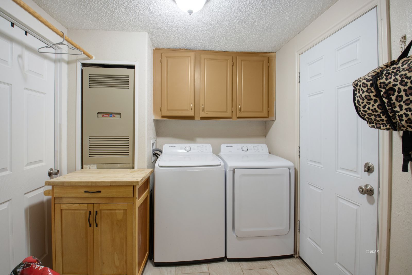
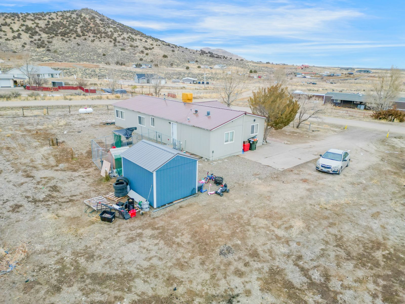
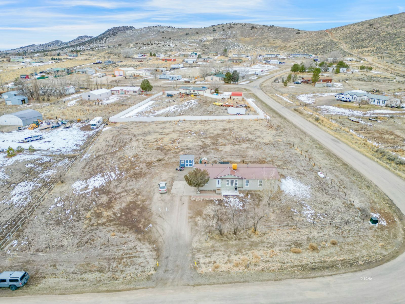
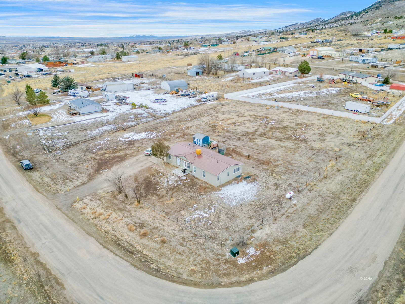
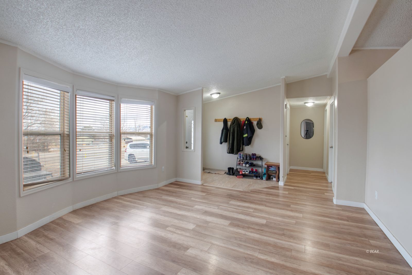
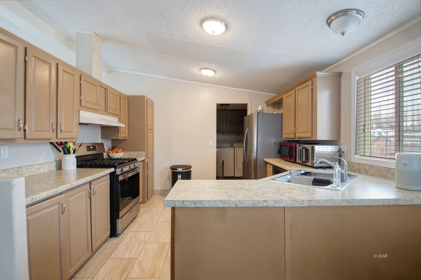
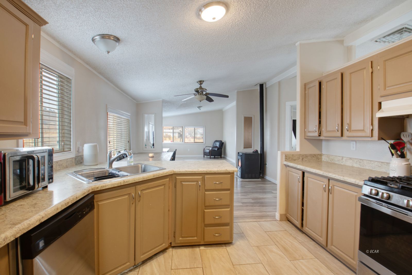
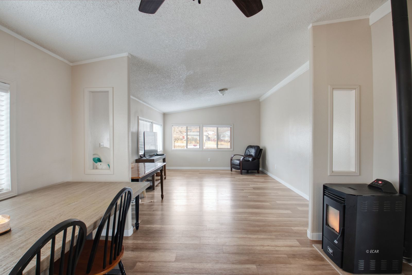
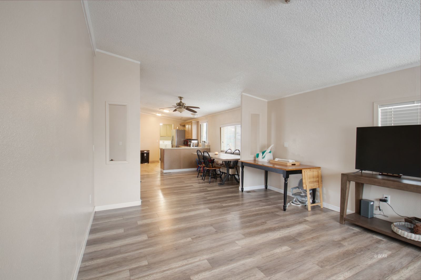
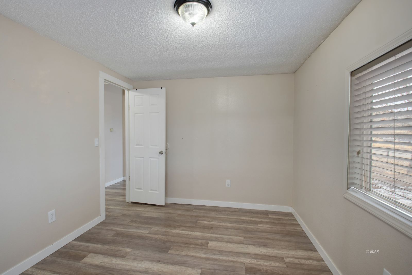
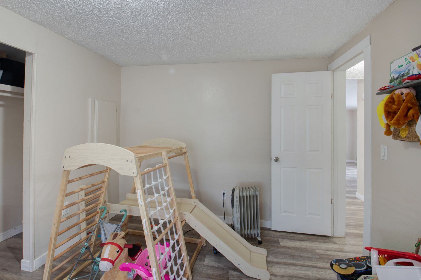
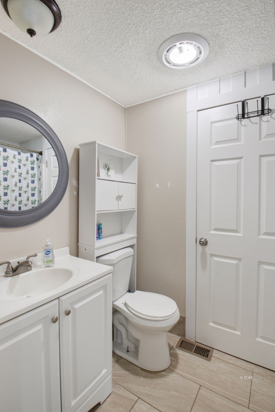
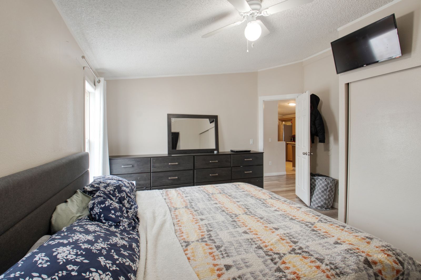
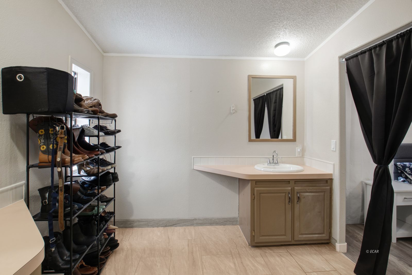

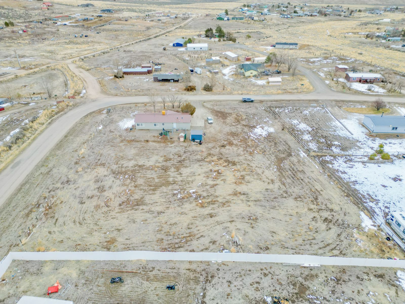
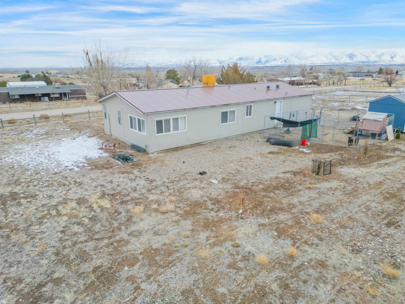
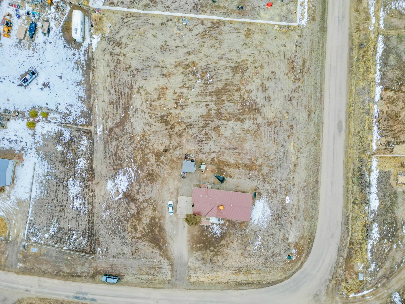
$279,999
MLS #:
3625737
Beds:
3
Baths:
2
Sq. Ft.:
1708
Lot Size:
1.26 Acres
Yr. Built:
1988
Type:
Modular/Manufactured
Manufactured - Permanently Attached-Resale
Taxes/Yr.:
$1,071
HOA Fees:
$83/month
Area:
Spring Creek
Community:
Spring Creek Tract 200
Subdivision:
Spring Creek 202
Address:
791 Lamont Drive
Spring Creek, NV 89815
791 Lamont Dr
Welcome to 791 Lamont Dr, where comfort meets charm! This delightful 3-bedroom, 2-bathroom home spans 1,708 sq. ft. of open-concept living, complete with two spacious living rooms perfect for relaxing or entertaining. From the bright, inviting kitchen to the serene outdoor space, every detail is designed for your enjoyment. Whether hosting guests or creating your personal retreat, this home offers versatility and warmth in a tranquil setting. Don't miss this rare find-schedule your visit today and fall in love with your future home!
Interior Features:
Ceiling Fan(s)
Cooling: Evaporative
Flooring- Laminate
Heating: Furnace
Exterior Features:
Construction: Siding-Wood
Roof: Asphalt
View of Mountains
Appliances:
Oven/Range- Propane
Water Heater- Propane
Utilities:
Water Source: Municipal
Listing offered by:
Perla Rodriguez - License# S.0188967 with Coldwell Banker Excel - (775) 738-4078.
Map of Location:
Data Source:
Listing data provided courtesy of: Elko County MLS (Data last refreshed: 04/03/25 8:00pm)
- 79
Notice & Disclaimer: Information is provided exclusively for personal, non-commercial use, and may not be used for any purpose other than to identify prospective properties consumers may be interested in renting or purchasing. All information (including measurements) is provided as a courtesy estimate only and is not guaranteed to be accurate. Information should not be relied upon without independent verification.
Notice & Disclaimer: Information is provided exclusively for personal, non-commercial use, and may not be used for any purpose other than to identify prospective properties consumers may be interested in renting or purchasing. All information (including measurements) is provided as a courtesy estimate only and is not guaranteed to be accurate. Information should not be relied upon without independent verification.
More Information

For Help Call Us!
We will be glad to help you with any of your real estate needs.(775) 753-HOME (4663)
Mortgage Calculator
%
%
Down Payment: $
Mo. Payment: $
Calculations are estimated and do not include taxes and insurance. Contact your agent or mortgage lender for additional loan programs and options.
Send To Friend

