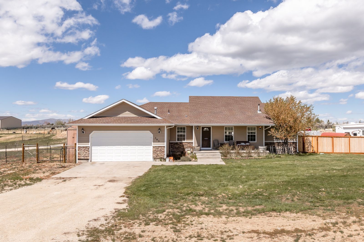
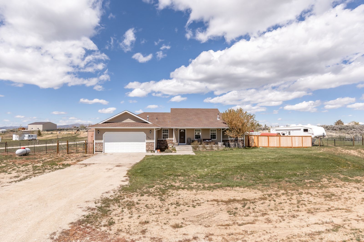
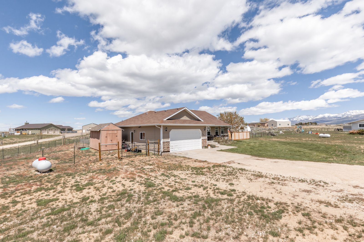
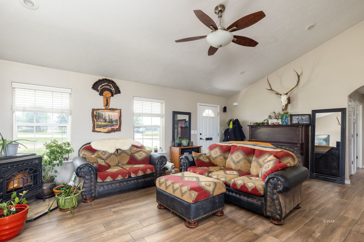
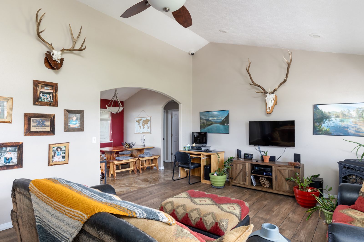
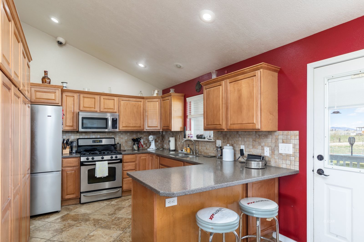
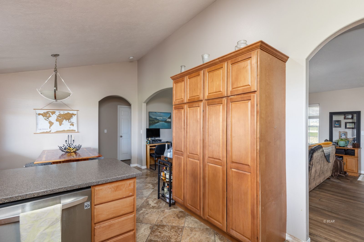
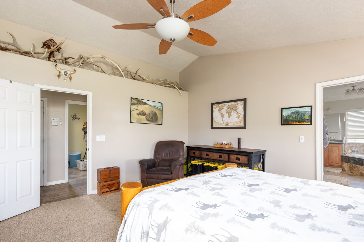
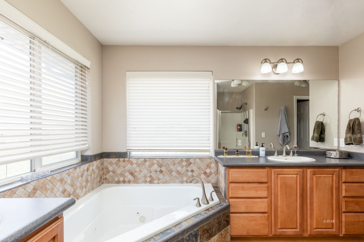
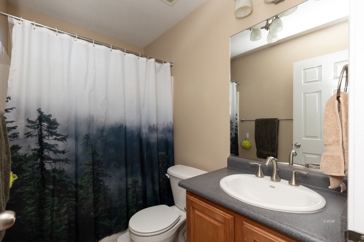
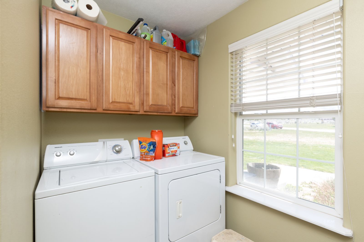
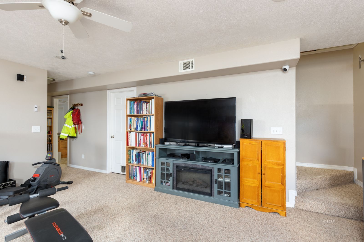
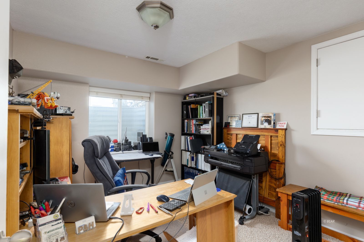
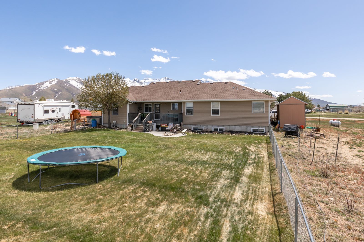
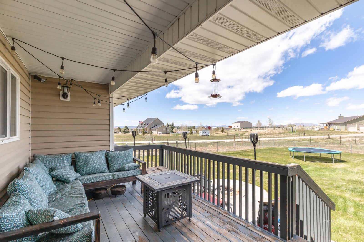
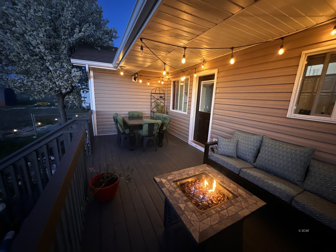
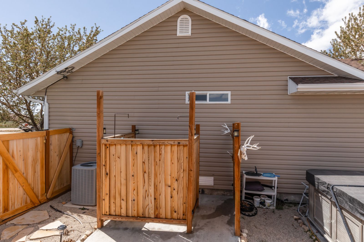
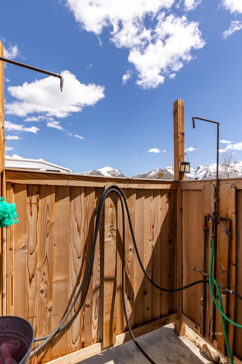
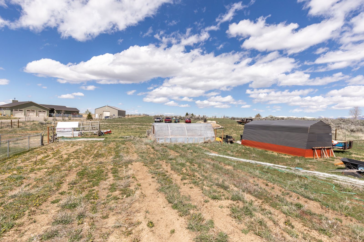
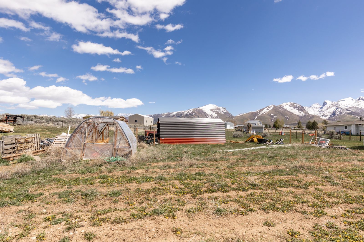
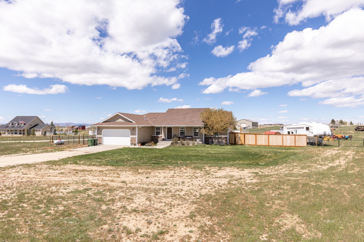
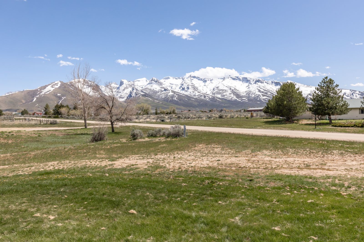
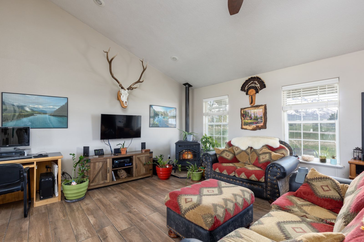
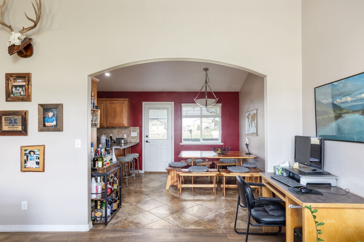
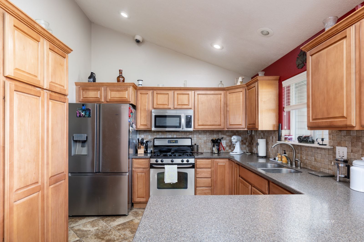
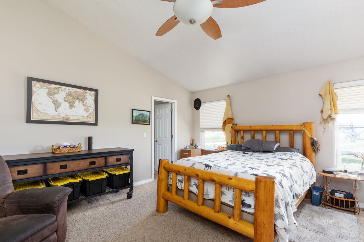
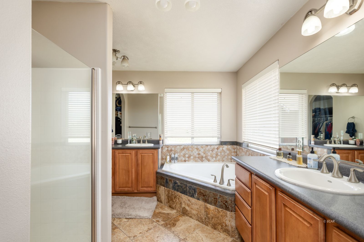
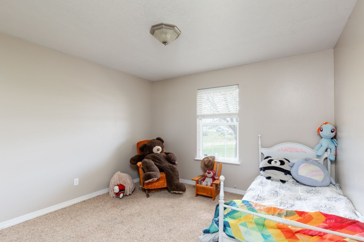
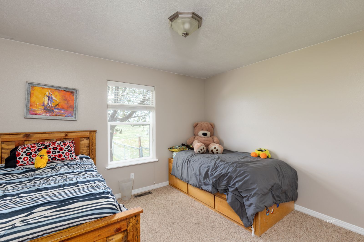
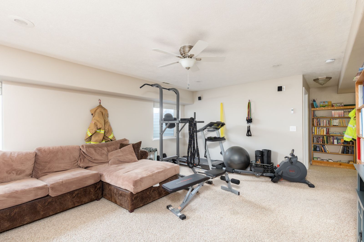
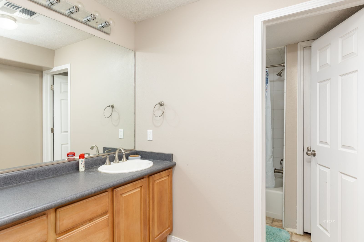
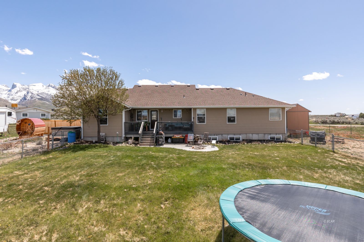
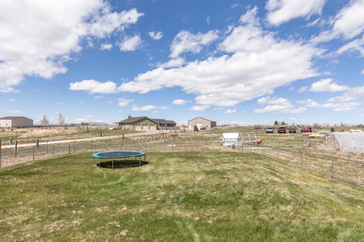
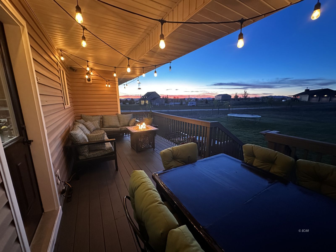
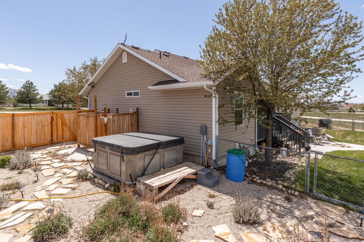
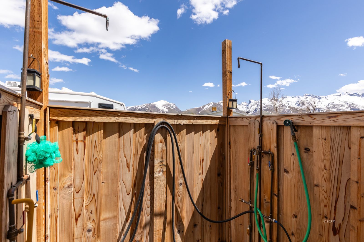
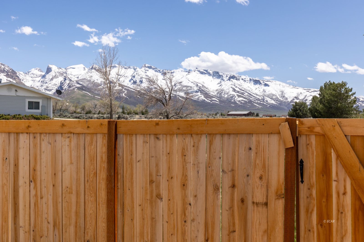
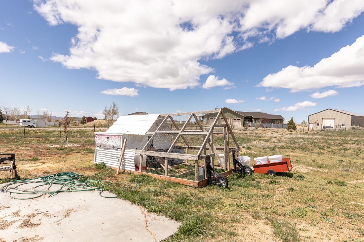
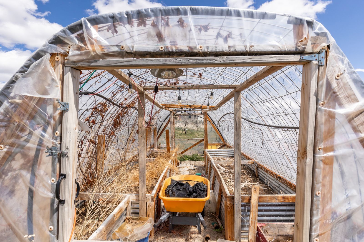
$449,000
MLS #:
3624813
Beds:
4
Baths:
3
Sq. Ft.:
2379
Lot Size:
2.04 Acres
Garage:
2 Car Attached, Remote Open/Close
Yr. Built:
2007
Type:
Single Family
Single Family - FS-Resale Home, HOA=Yes, CC&Rs=No, Common Interest=Yes, SB-Site Built, Owner/Agent=No, REO/BO=No, Short Sale/NOD=No, RELO=No
Taxes/Yr.:
$2,270
HOA Fees:
$81/month
Area:
Spring Creek
Community:
Spring Creek Tract 400
Subdivision:
Spring Creek 401
Address:
792 Aesop Drive
Spring Creek, NV 89815
Great View of the Mountains!
Welcome home to this stunning four bedroom, three bathroom oasis in the heart of a desirable neighborhood. As you approach the property, you'll be greeted by a beautiful fence that encloses the spacious backyard, complete with a firepit, hot tub area and outdoor shower for ultimate relaxation and convenience...plus irrgated garden area, green house, shed...and more. Step inside to discover a laundry room conveniently located upstairs, newer porcelain floors throughout the home, and a cozy pellet stove perfect for those chilly nights. The basement features a bedroom, bathroom, and family room that is ideal for hosting guests or creating a private retreat for your growing family. Enjoy the breathtaking views of the Ruby Mountains from the comfort of your own home. Don't miss out on the opportunity to make this dream home yours " schedule a showing today! Please see the attached list for all the extra amenities!!
Interior Features:
Ceiling Fan(s)
Cooling: Central Air
Flooring- Carpet
Flooring- Tile
Heating: Fireplace
Heating: Propane
Pellet Stove
Spa/Hot Tub
Walk-in Closets
Exterior Features:
Construction: Rock
Construction: Siding-Vinyl
Deck(s) Covered
Fenced- Partial
Foundation: Basement
Garden Area
Landscaping: Full
Lawn
Roof: Pitched
Roof: Shingle
Sprinklers- Automatic
Storage Shed
Trees
View of Mountains
Appliances:
Dishwasher
Garbage Disposal
Microwave
Oven/Range- Propane
Refrigerator
Smoke Detectors
W/D Hookups
Water Heater- Propane
Other Features:
CC&Rs=No
Common Interest=Yes
FS-Resale Home
HOA=Yes
Owner/Agent=No
RELO=No
REO/BO=No
SB-Site Built
Short Sale/NOD=No
Style: 2 story + basement
Utilities:
Garbage Collection
Power Source: Municipal
Propane: Available
Septic System
Water Source: Municipal
Listing offered by:
Jill Wickens - License# S.0061311 with Coldwell Banker Excel - (775) 738-4078.
Map of Location:
Data Source:
Listing data provided courtesy of: Elko County MLS (Data last refreshed: 09/07/24 9:05pm)
- 127
Notice & Disclaimer: Information is provided exclusively for personal, non-commercial use, and may not be used for any purpose other than to identify prospective properties consumers may be interested in renting or purchasing. All information (including measurements) is provided as a courtesy estimate only and is not guaranteed to be accurate. Information should not be relied upon without independent verification.
Notice & Disclaimer: Information is provided exclusively for personal, non-commercial use, and may not be used for any purpose other than to identify prospective properties consumers may be interested in renting or purchasing. All information (including measurements) is provided as a courtesy estimate only and is not guaranteed to be accurate. Information should not be relied upon without independent verification.
More Information

For Help Call Us!
We will be glad to help you with any of your real estate needs.(775) 753-HOME (4663)
Mortgage Calculator
%
%
Down Payment: $
Mo. Payment: $
Calculations are estimated and do not include taxes and insurance. Contact your agent or mortgage lender for additional loan programs and options.
Send To Friend

