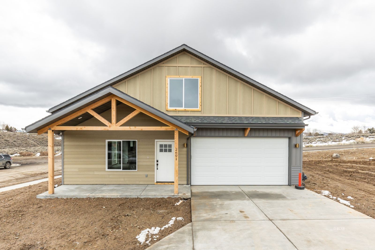
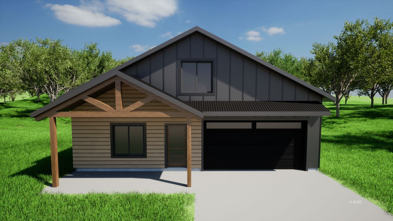
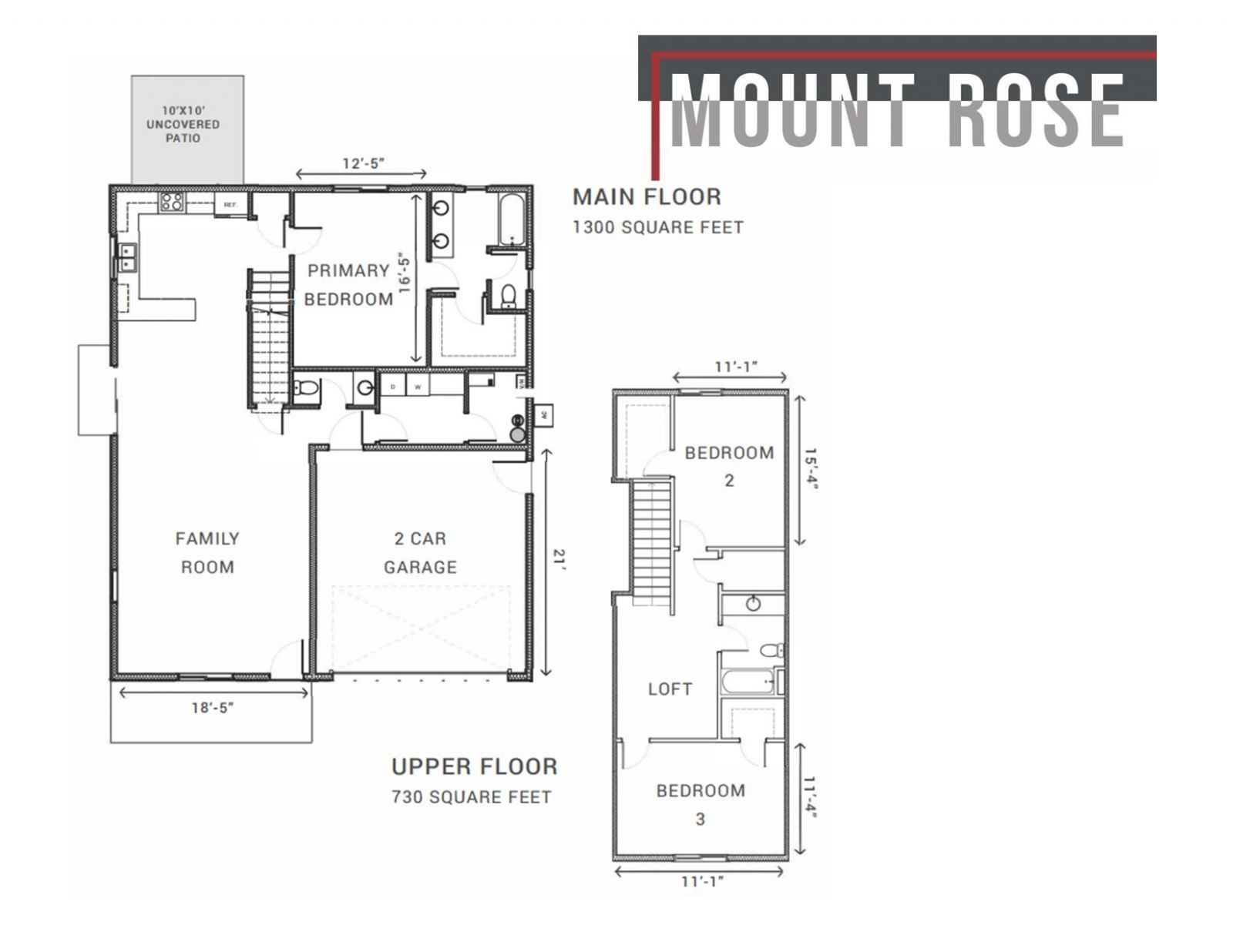
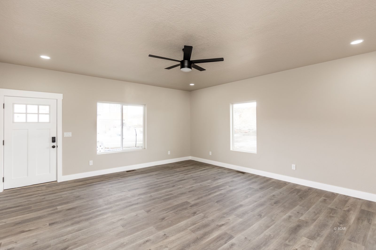
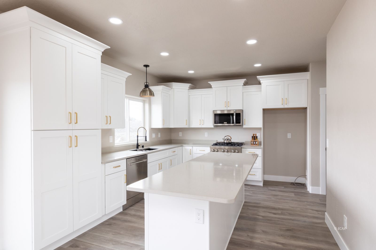
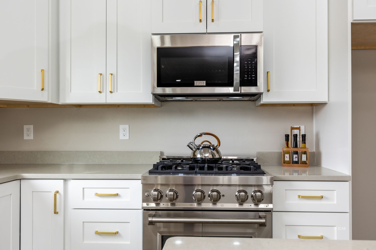
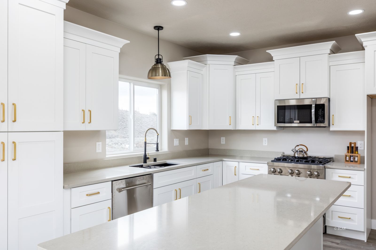
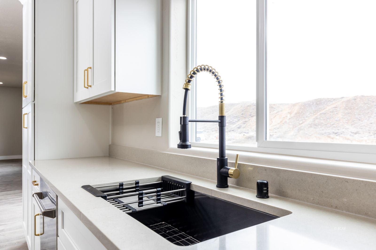
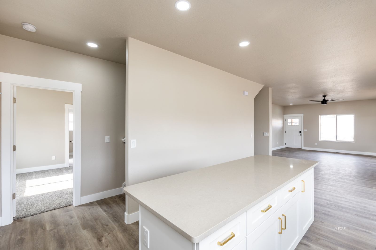
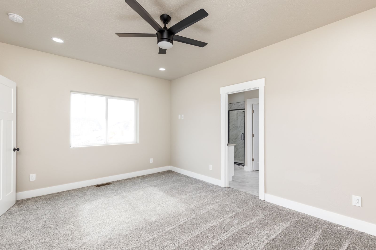
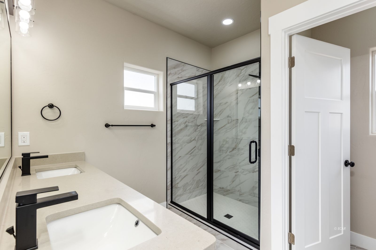
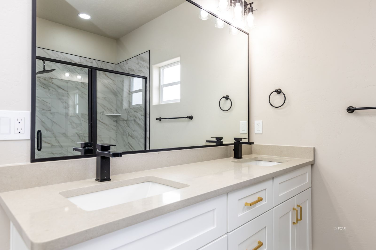
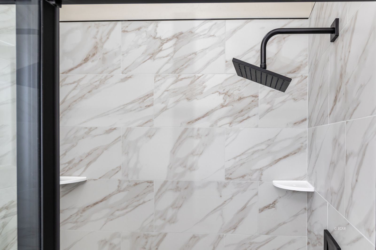
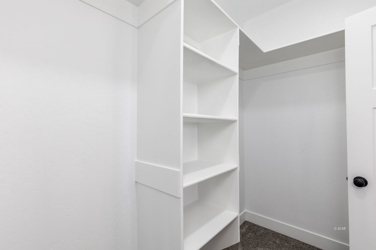
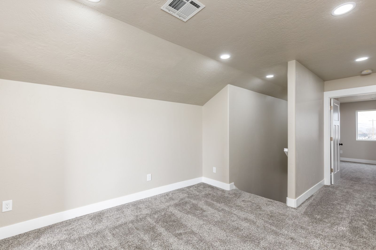
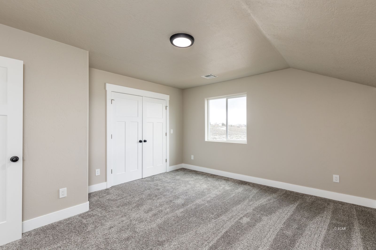
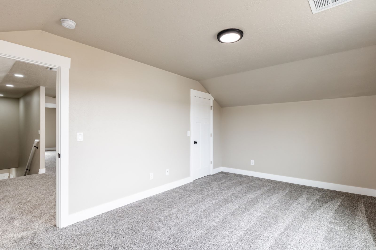
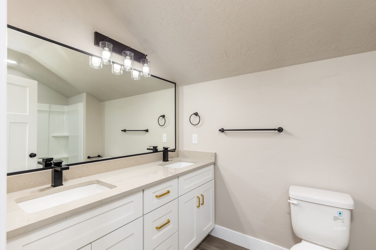
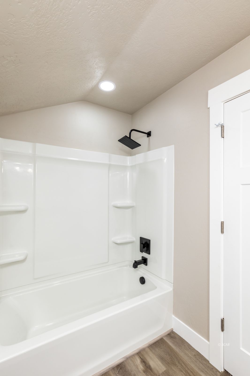
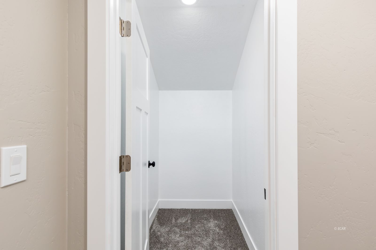
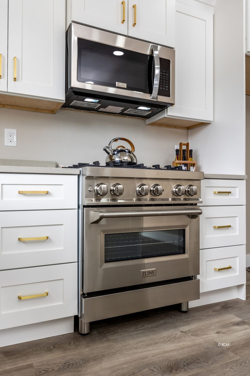
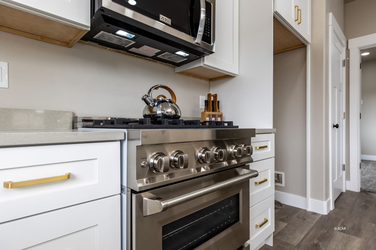
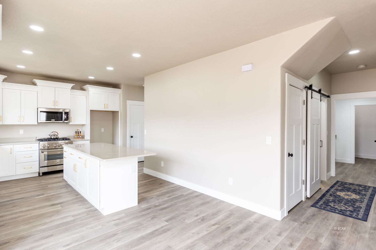
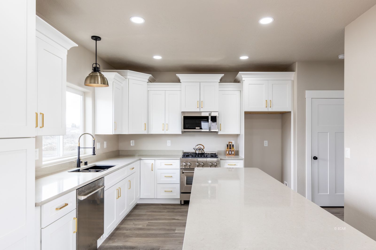
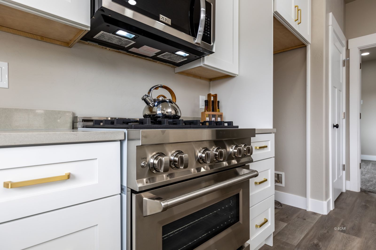
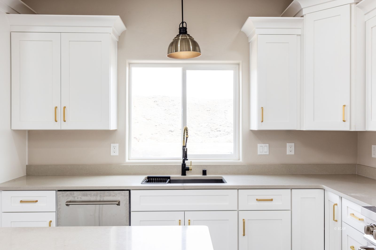
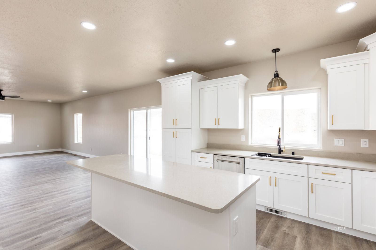
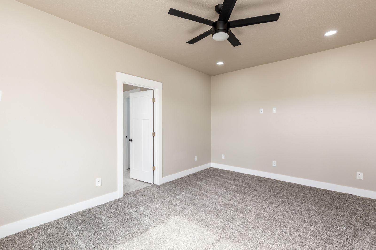
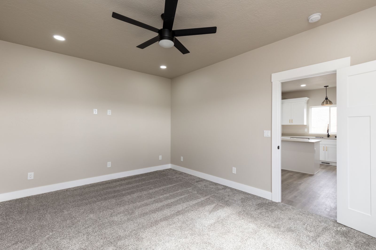
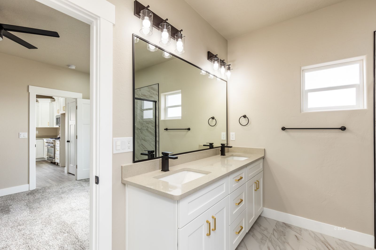
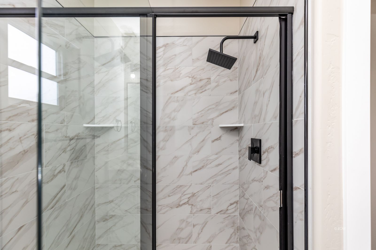
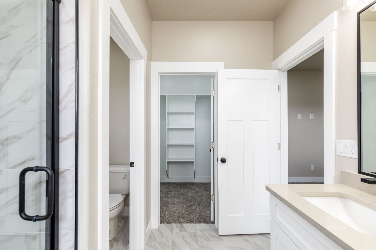
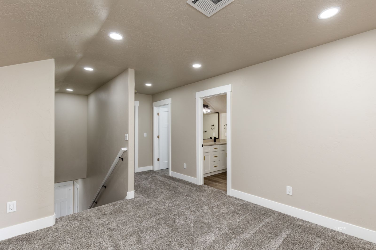
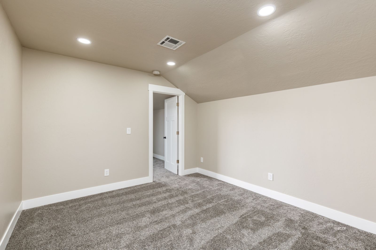
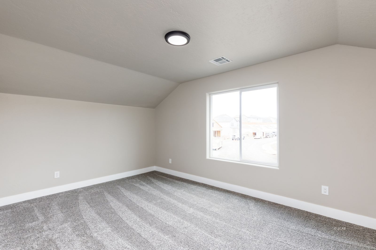
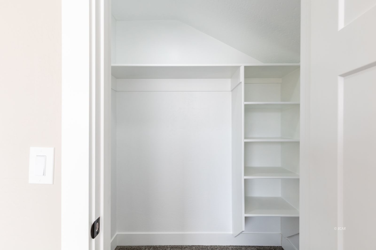
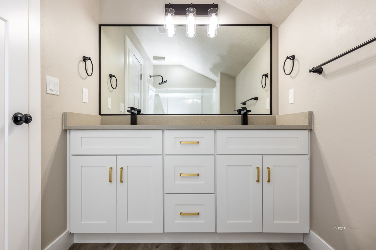
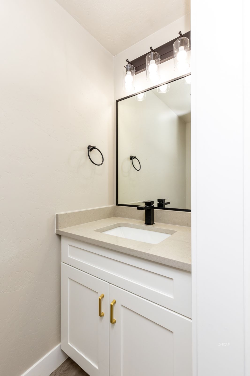
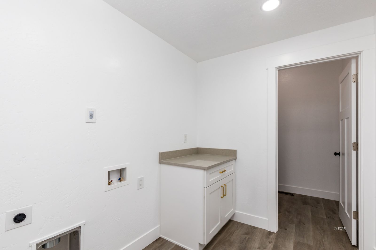
$469,000
MLS #:
3624777
Beds:
3
Baths:
2.5
Sq. Ft.:
2030
Lot Size:
0.16 Acres
Garage:
2 Car Attached, Remote Open/Close, Insulated
Yr. Built:
2024
Type:
Single Family
Single Family - HOA=No, CC&Rs=No, FS-Under Construction, Common Interest=No, SB-Site Built, Owner/Agent=Yes, REO/BO=No, Short Sale/NOD=No, RELO=No
Taxes/Yr.:
$578
Area:
Elko
Community:
Elko North of I80
Subdivision:
Copper Trails Ph2 U2
Address:
2613 Platinum Drive
Elko, NV 89801
New Construction in Elko
This is the Mount Rose floor plan from Koinonia Construction. The two level home has 3bedrooms,2.5 bathrooms. Main floor has primary bedroom, 1.5 bathrooms, laundry, great room, utility room. Upstairs has 2 generously sized bedrooms, full bathroom, loft and storage closet. Standard finishes include painted soft close cabinetry with quartz counter tops throughout. Upgraded Zline appliance package. Luxury vinyl Plank and tile flooring. Double vanity in the primary suite with a walk in shower and large walk in closet. Patio outside slider door. Board and bat detail, stucco and open truss detail over front patio over 100 sq ft. Partial vinyl fence included. Taxes have not been assessed, buyer to verify. Owner is also licensed Nevada Real Estate Agent. Pictures of previously finished homes and computer renderings. Pictures of previously completed home, may not reflect what is being installed in this home. These pictures may include upgrades that are not included in the price.
Interior Features:
Cooling: Central Air
Flooring- Tile
Flooring- Vinyl
Heating: Forced Air-Elec.
Insulated Garage
Vaulted Ceilings
Walk-in Closets
Exterior Features:
Construction: Siding-Vinyl
Construction: Siding-Wood
Construction: Wood Frame
Curb & Gutter
Fenced- Partial
Foundation: Crawl Space
Gutters & Downspouts
Patio- Covered
Patio- Uncovered
Roof: Composition
Roof: Pitched
Roof: Shingle
Appliances:
Dishwasher
Garbage Disposal
Microwave
Oven/Range- Nat. Gas
Smoke Detectors
W/D Hookups
Water Heater- Nat. Gas
Other Features:
CC&Rs=No
Common Interest=No
HOA=No
Owner/Agent=Yes
RELO=No
REO/BO=No
SB-Site Built
Short Sale/NOD=No
Style: 2 story above ground
Utilities:
Natural Gas: Hooked-up
Power Source: Public Utility
Sewer
Water Source: Municipal
Listing offered by:
Luke Fitzgerald - License# S.0167718 with LPT Realty, LLC - (775) 277-2120.
Map of Location:
Data Source:
Listing data provided courtesy of: Elko County MLS (Data last refreshed: 09/07/24 8:40pm)
- 135
Notice & Disclaimer: Information is provided exclusively for personal, non-commercial use, and may not be used for any purpose other than to identify prospective properties consumers may be interested in renting or purchasing. All information (including measurements) is provided as a courtesy estimate only and is not guaranteed to be accurate. Information should not be relied upon without independent verification.
Notice & Disclaimer: Information is provided exclusively for personal, non-commercial use, and may not be used for any purpose other than to identify prospective properties consumers may be interested in renting or purchasing. All information (including measurements) is provided as a courtesy estimate only and is not guaranteed to be accurate. Information should not be relied upon without independent verification.
More Information

For Help Call Us!
We will be glad to help you with any of your real estate needs.(775) 753-HOME (4663)
Mortgage Calculator
%
%
Down Payment: $
Mo. Payment: $
Calculations are estimated and do not include taxes and insurance. Contact your agent or mortgage lender for additional loan programs and options.
Send To Friend

