Sale Pending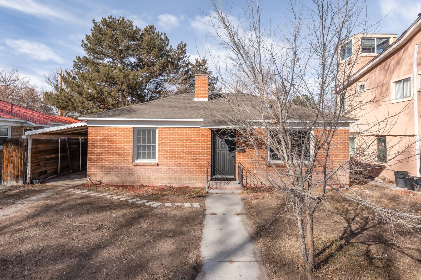

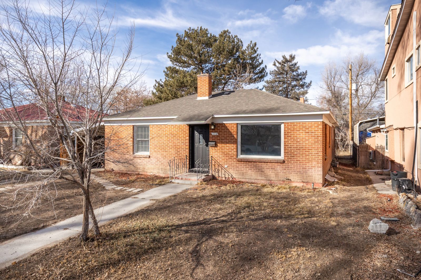
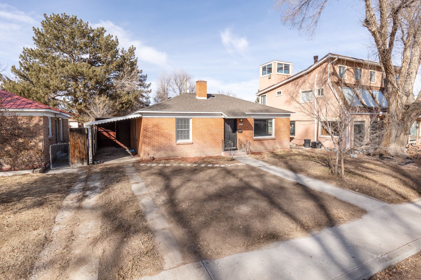
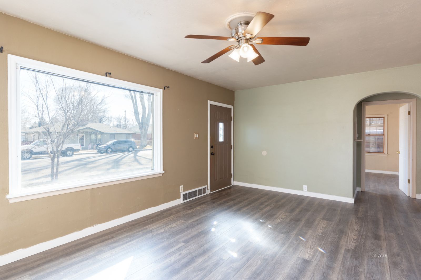
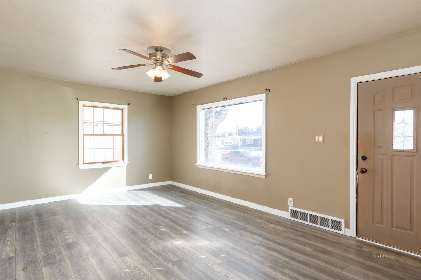
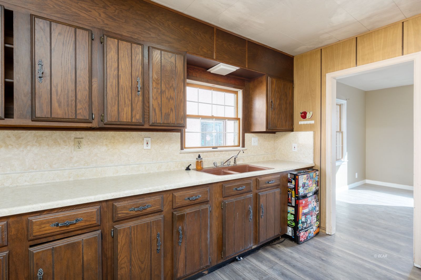
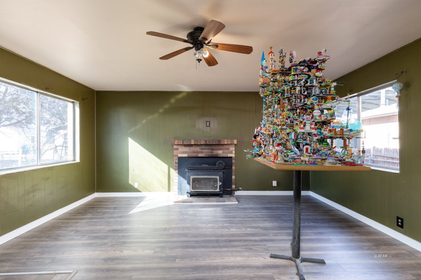
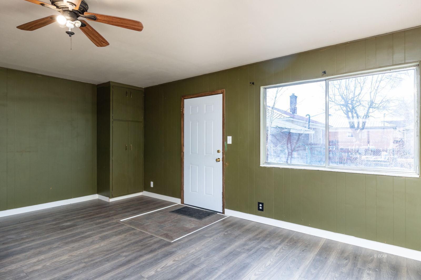
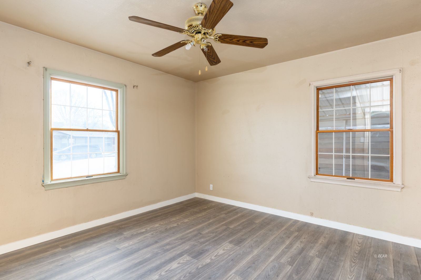
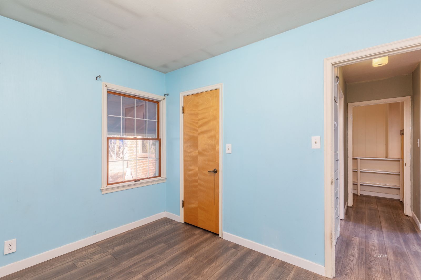
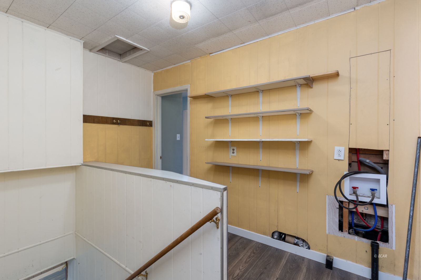
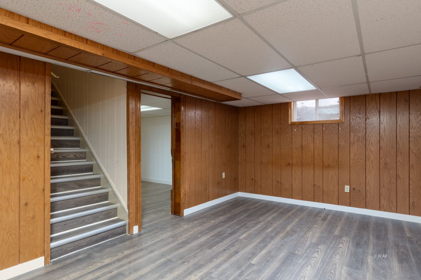
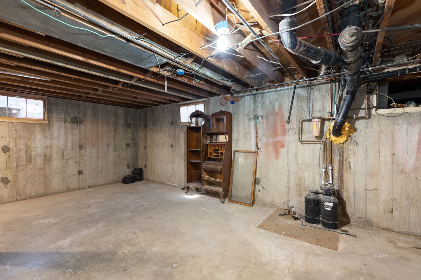
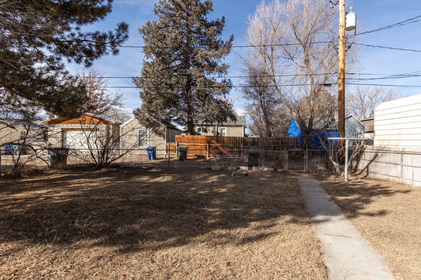
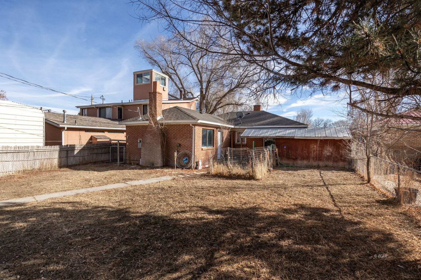
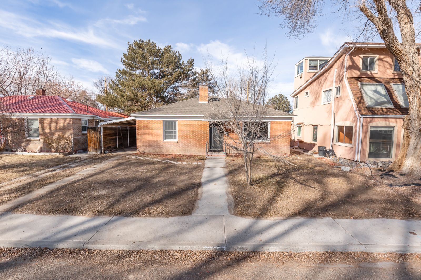
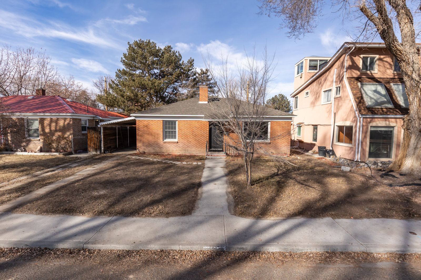
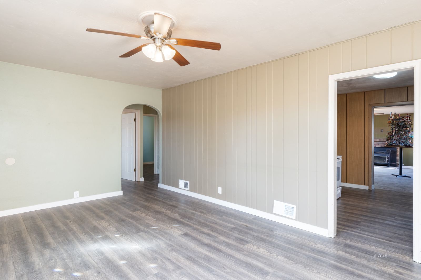
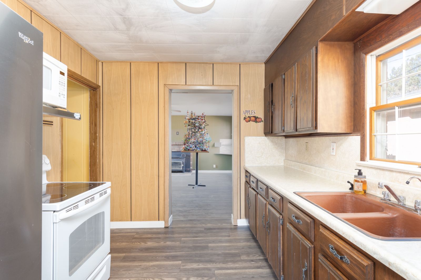
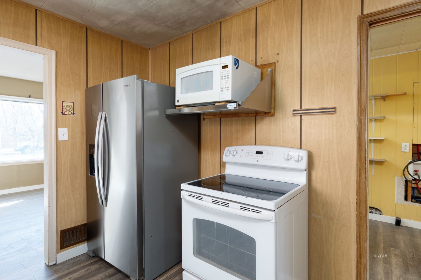
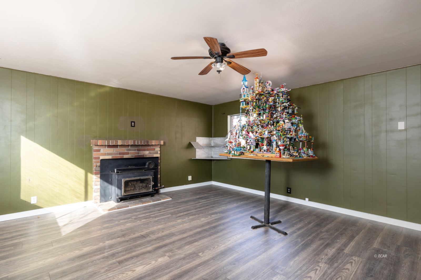
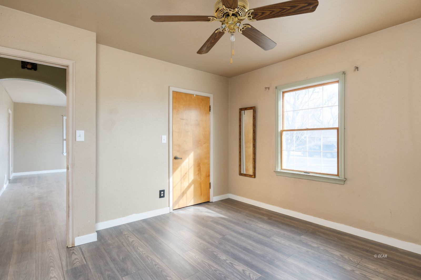
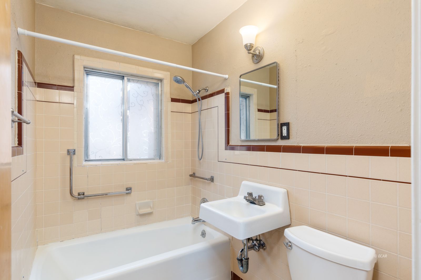
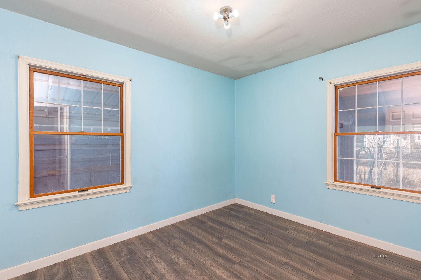
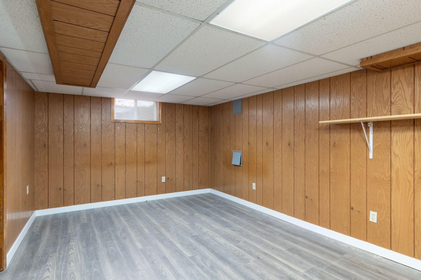
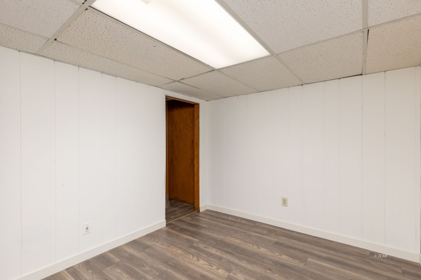
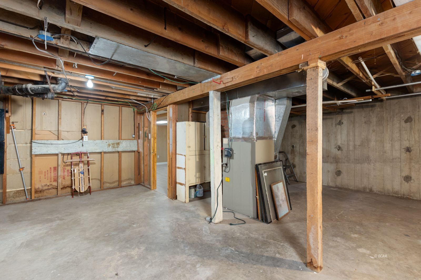
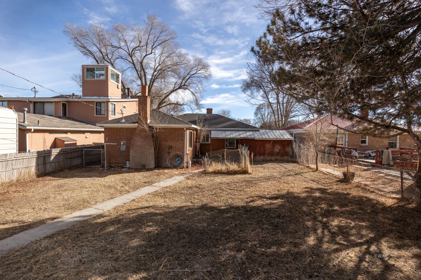
$280,000
MLS #:
3625763
Beds:
2
Baths:
1
Sq. Ft.:
2160
Lot Size:
0.13 Acres
Yr. Built:
1959
Type:
Single Family
Single Family - Site Built-Resale
Taxes/Yr.:
$982
Area:
Elko
Community:
Tree Streets
Subdivision:
Smiths Addition
Address:
1365 Oak Street
Elko, NV 89801
1365 Oak St.
Welcome to this charming brick home nestled on the tree streets, brimming with character. As you step inside, you'll be greeted by a spacious living room, perfect for relaxing or entertaining. The home features two cozy bedrooms and a well-appointed bathroom, all adorned with brand new vinyl flooring that adds a modern touch. Fresh paint and new baseboards create a clean, inviting atmosphere throughout. The cute kitchen boasts wood cabinets, providing a warm and homey feel, while the expansive family room, complete with a fireplace, serves as a delightful gathering space. Venture downstairs to discover an office or workout room alongside a versatile den, offering plenty of potential for customization. Outside, the property includes a carport for convenience and a fenced backyard, ideal for pets to roam freely. This lovely home combines comfort and charm, making it a perfect retreat for families or individuals seeking a serene living space with endless possibilities.
Interior Features:
Ceiling Fan(s)
Cooling: None
Den/Office
Fireplace
Flooring- Tile
Flooring- Vinyl
Heating: Natural Gas
Walk-in Closets
Exterior Features:
Construction: Brick
Fenced- Partial
Foundation: Basement
Landscaping: Natural
Patio- Uncovered
Roof: Shingle
Topo: Level
Trees
Appliances:
Microwave
Oven/Range- Electric
Refrigerator
W/D Hookups
Water Heater
Utilities:
Power Source: Public Utility
Water Source: Public Utility
Listing offered by:
Angela Sandoval - License# S.0172012 with Realty ONE Group Eminence - 7752990059.
Map of Location:
Data Source:
Listing data provided courtesy of: Elko County MLS (Data last refreshed: 02/22/25 9:05pm)
- 32
Notice & Disclaimer: Information is provided exclusively for personal, non-commercial use, and may not be used for any purpose other than to identify prospective properties consumers may be interested in renting or purchasing. All information (including measurements) is provided as a courtesy estimate only and is not guaranteed to be accurate. Information should not be relied upon without independent verification.
Notice & Disclaimer: Information is provided exclusively for personal, non-commercial use, and may not be used for any purpose other than to identify prospective properties consumers may be interested in renting or purchasing. All information (including measurements) is provided as a courtesy estimate only and is not guaranteed to be accurate. Information should not be relied upon without independent verification.
More Information

For Help Call Us!
We will be glad to help you with any of your real estate needs.(775) 753-HOME (4663)
Mortgage Calculator
%
%
Down Payment: $
Mo. Payment: $
Calculations are estimated and do not include taxes and insurance. Contact your agent or mortgage lender for additional loan programs and options.
Send To Friend

