Sale Pending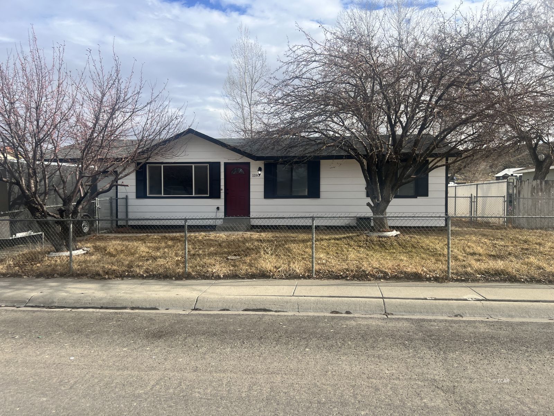

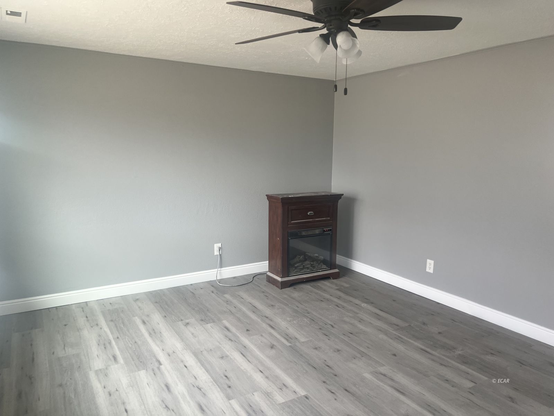
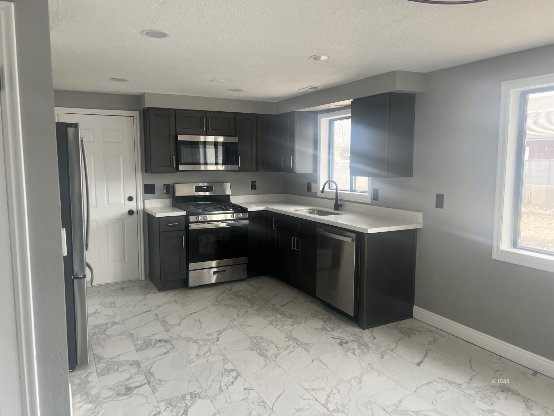
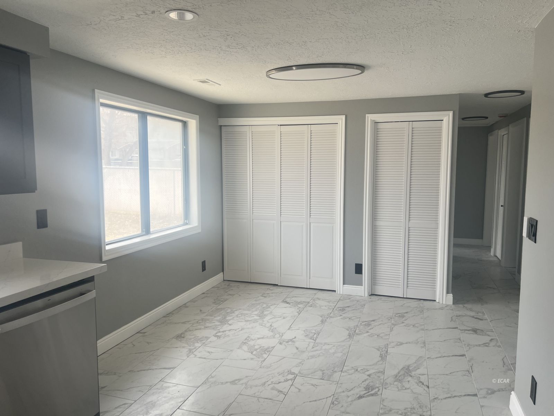
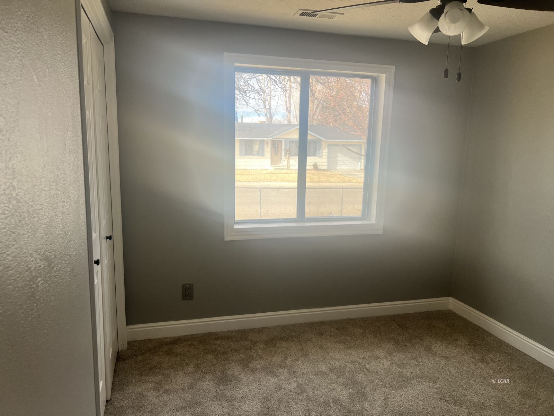
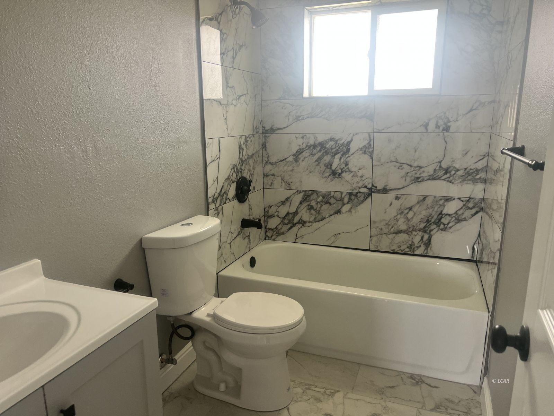
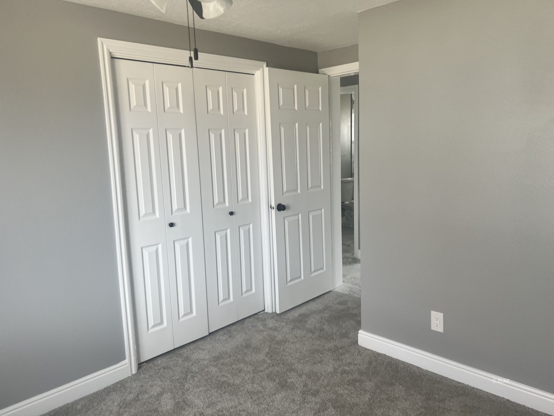
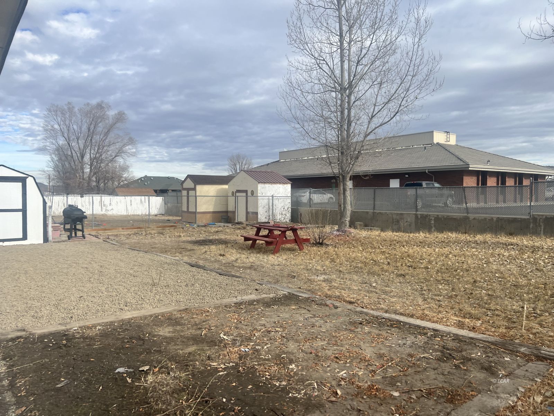
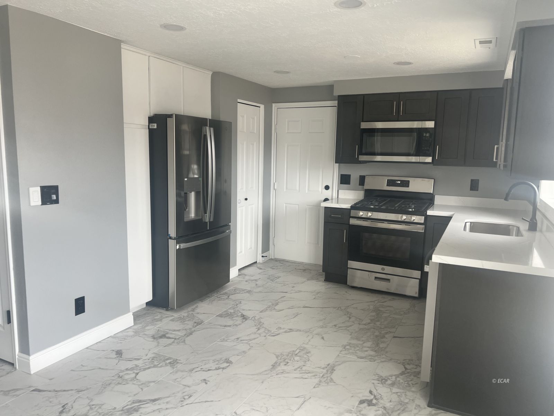
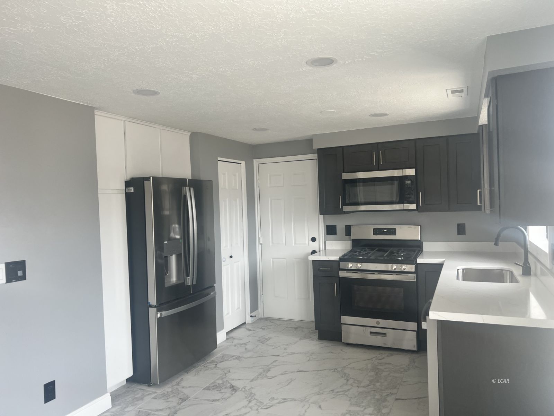
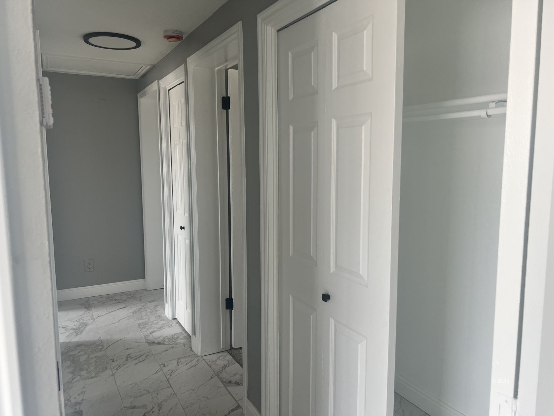
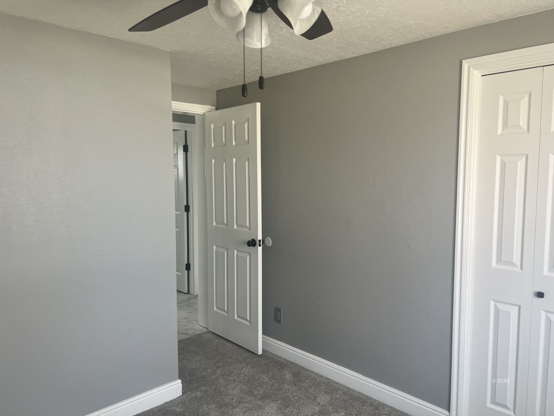
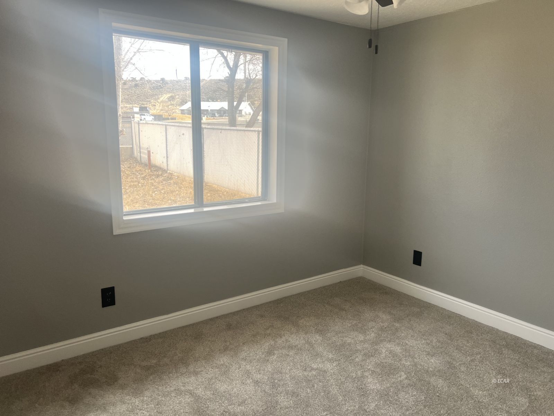
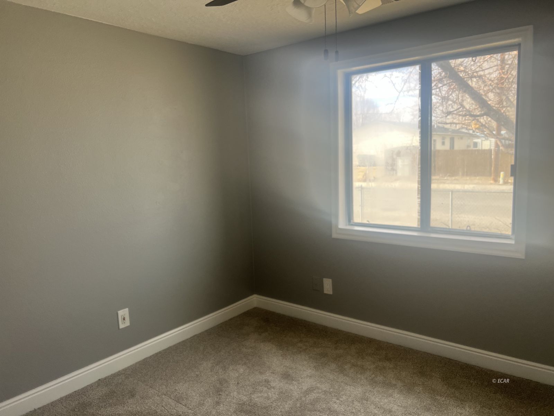
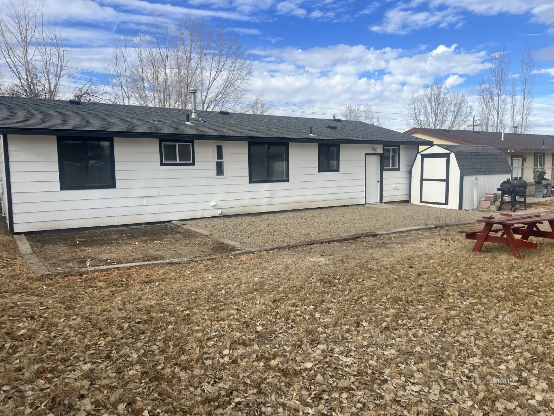
$289,900
MLS #:
3625725
Beds:
3
Baths:
1
Sq. Ft.:
1014
Lot Size:
0.16 Acres
Garage:
1 Car 23677
Yr. Built:
1989
Type:
Single Family
Single Family - Modular-Resale
Taxes/Yr.:
$1,084
Area:
Elko
Community:
Southside
Subdivision:
Foothills 1A 1
Address:
1193 Colt Drive
Elko, NV 89801
1193 Colt Dr
Discover this beautifully remodeled 3-bedroom, 1-bath home in Elko, NV! This charming property features an attached one-car garage, a fully fenced yard, and modern updates throughout. Enjoy peace of mind with a brand-new roof and furnace, plus fresh paint inside and out that gives the home a like-new feel. The thoughtfully updated interior combines comfort and style, making it perfect for first-time buyers or downsizers. Conveniently located local amenities, this move-in-ready gem won't last long. Schedule your showing today!
Interior Features:
Cooling: None
Flooring- Carpet
Flooring- Tile
Heating: Forced Air-Gas
Exterior Features:
Construction: Siding-Wood
Construction: Wood Frame
Faces: West
Foundation: Concrete Footings
Foundation: Crawl Space
Landscaping: Partial
Roof: Architectural
Roof: Asphalt
Roof: Composition
Trees
Appliances:
Dishwasher
Oven/Range- Nat. Gas
W/D Hookups
Water Heater- Nat. Gas
Other Features:
Legal Access: Yes
Utilities:
Power Source: Public Utility
Water Source: Municipal
Listing offered by:
Shecky Overholser - License# S.0052371 with Elko Realty - (775) 777-3556.
Map of Location:
Data Source:
Listing data provided courtesy of: Elko County MLS (Data last refreshed: 02/22/25 8:40pm)
- 43
Notice & Disclaimer: Information is provided exclusively for personal, non-commercial use, and may not be used for any purpose other than to identify prospective properties consumers may be interested in renting or purchasing. All information (including measurements) is provided as a courtesy estimate only and is not guaranteed to be accurate. Information should not be relied upon without independent verification.
Notice & Disclaimer: Information is provided exclusively for personal, non-commercial use, and may not be used for any purpose other than to identify prospective properties consumers may be interested in renting or purchasing. All information (including measurements) is provided as a courtesy estimate only and is not guaranteed to be accurate. Information should not be relied upon without independent verification.
More Information

For Help Call Us!
We will be glad to help you with any of your real estate needs.(775) 753-HOME (4663)
Mortgage Calculator
%
%
Down Payment: $
Mo. Payment: $
Calculations are estimated and do not include taxes and insurance. Contact your agent or mortgage lender for additional loan programs and options.
Send To Friend

